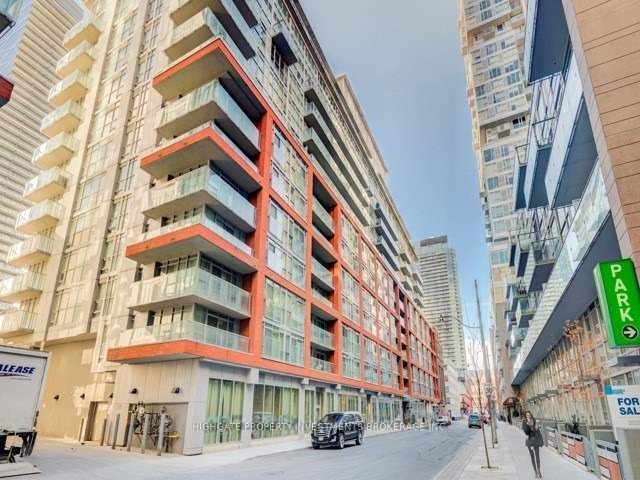Overview
-
Property Type
Condo Apt, Apartment
-
Bedrooms
2 + 1
-
Bathrooms
2
-
Square Feet
800-899
-
Exposure
West
-
Total Parking
n/a
-
Locker
Owned
-
Furnished
No
-
Balcony
Open
Property Description
Property description for 719-12 Bonnycastle Street, Toronto
Property History
Property history for 719-12 Bonnycastle Street, Toronto
This property has been sold 3 times before. Create your free account to explore sold prices, detailed property history, and more insider data.
Schools
Create your free account to explore schools near 719-12 Bonnycastle Street, Toronto.
Neighbourhood Amenities & Points of Interest
Find amenities near 719-12 Bonnycastle Street, Toronto
There are no amenities available for this property at the moment.
Local Real Estate Price Trends for Condo Apt in Waterfront Communities C8
Active listings
Historical Average Selling Price of a Condo Apt in Waterfront Communities C8
Average Selling Price
3 years ago
$2,907
Average Selling Price
5 years ago
$2,190
Average Selling Price
10 years ago
$2,036
Change
Change
Change
Number of Condo Apt Sold
September 2025
230
Last 3 Months
279
Last 12 Months
208
September 2024
156
Last 3 Months LY
223
Last 12 Months LY
216
Change
Change
Change
How many days Condo Apt takes to sell (DOM)
September 2025
18
Last 3 Months
20
Last 12 Months
24
September 2024
21
Last 3 Months LY
22
Last 12 Months LY
26
Change
Change
Change































































